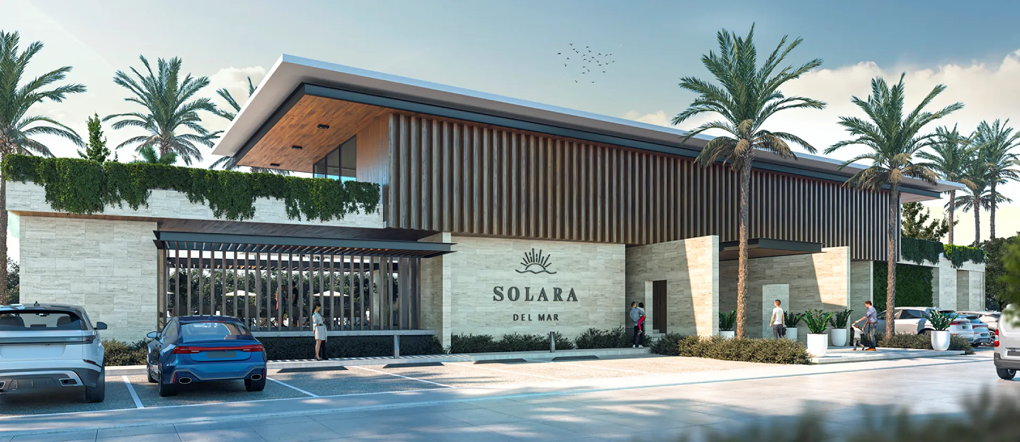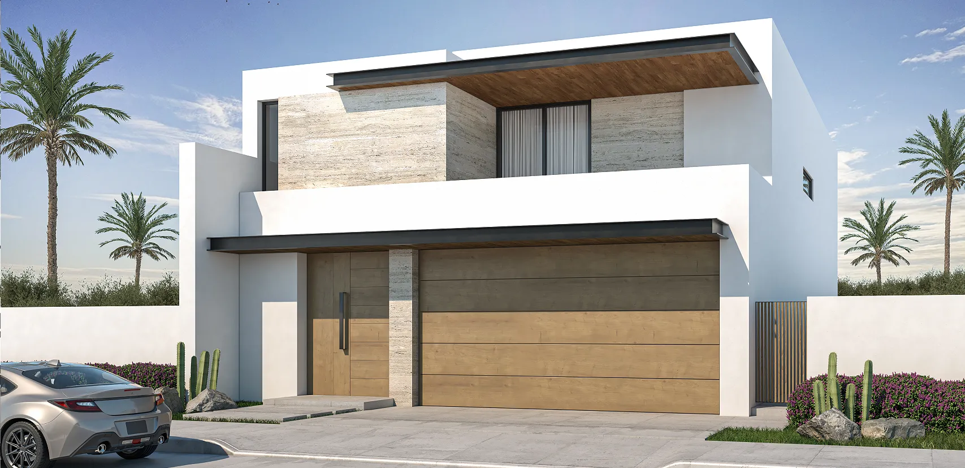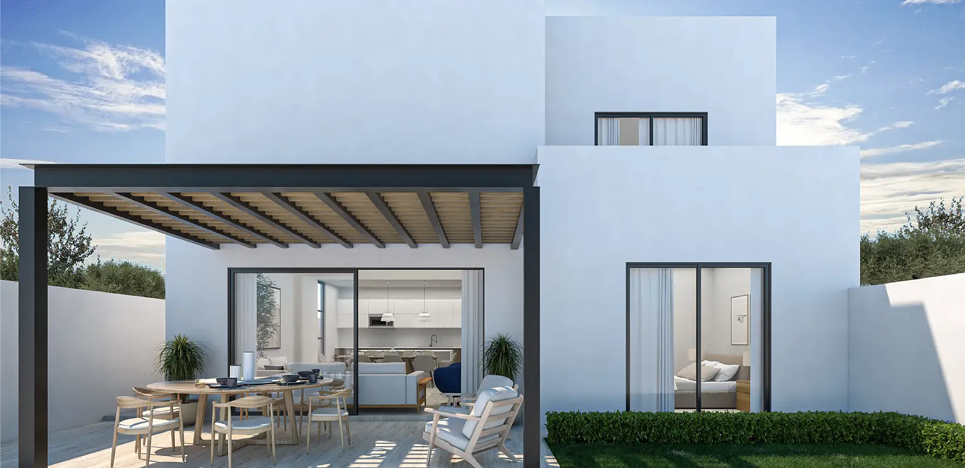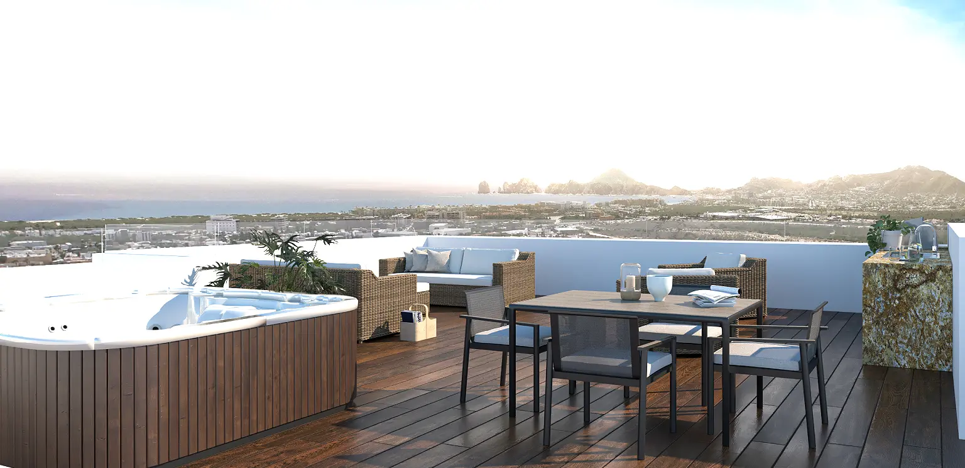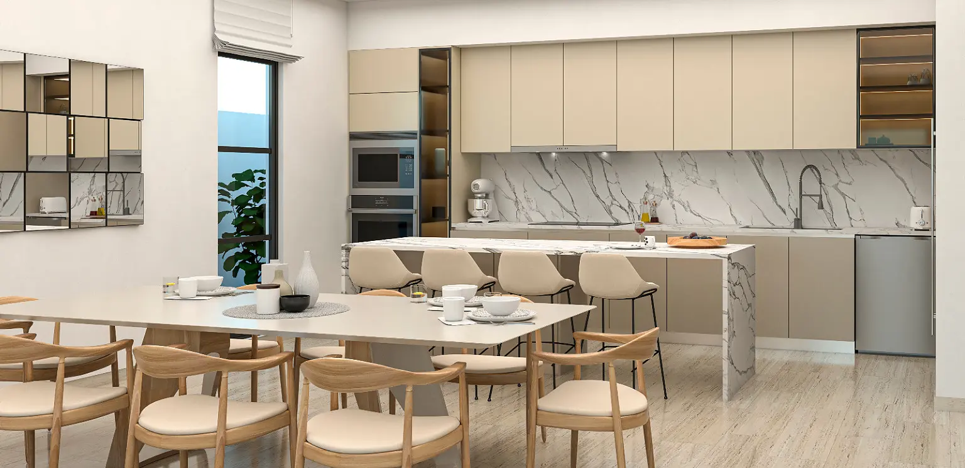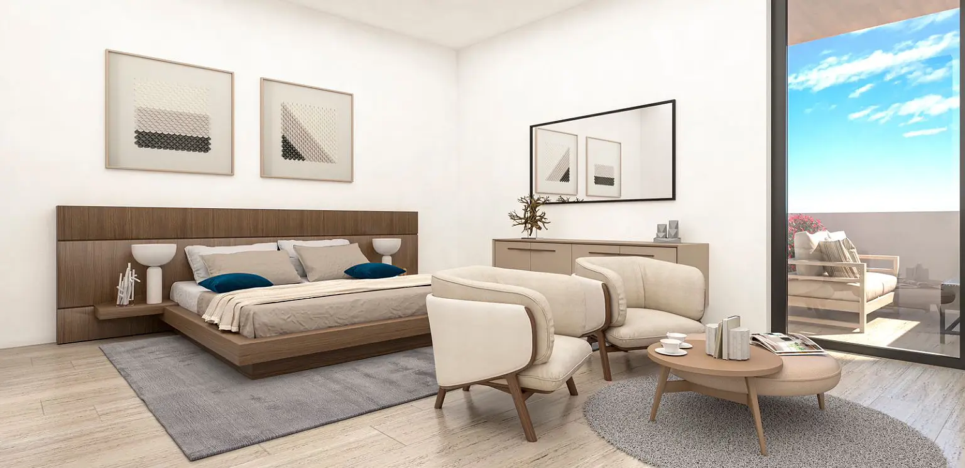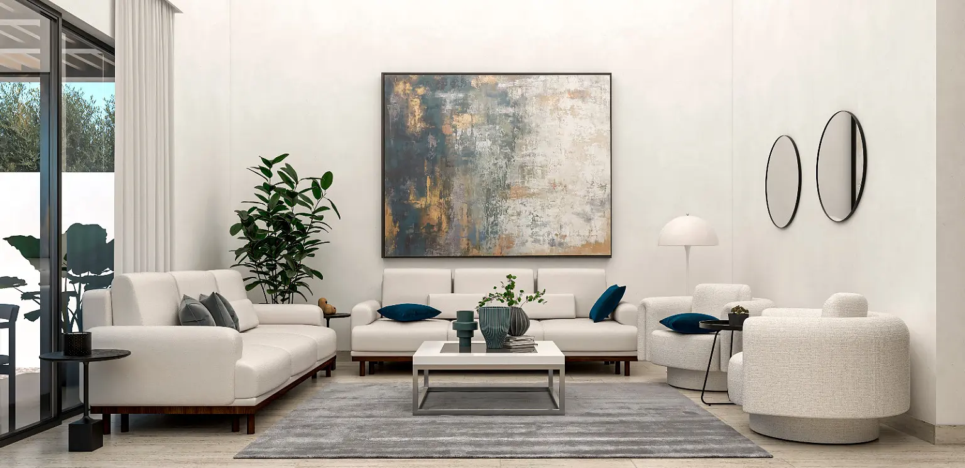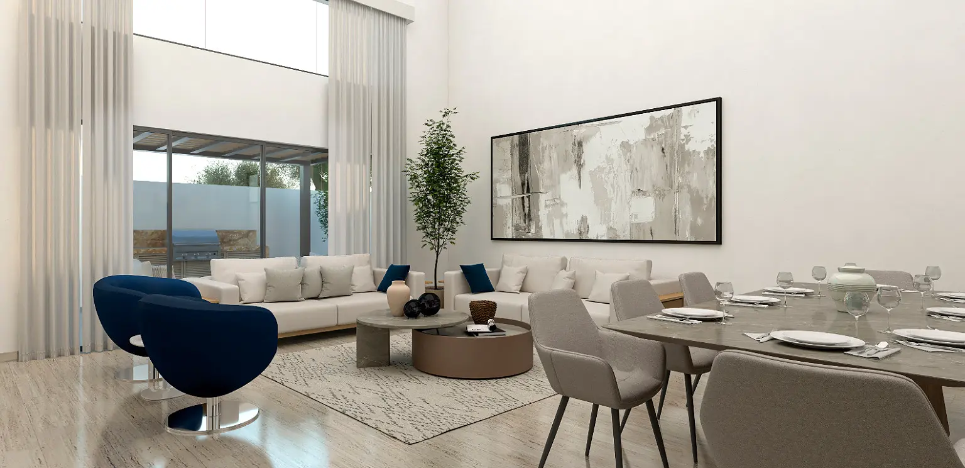Agave Model
Cabo San Lucas, B. C. S.
From $824,938 USD
Prices are subject to change without prior notice
Sale prices valid with a 35% down payment.
Features
- Land area: From 288 m²
- Usable construction area: 256.75 m²
- Construction area: 296.39 m²
- Front Rooftop Livable Area: 66.64 m²
- Rear Rooftop Livable Area: 71.89 m²
- Frontage: 12 m²
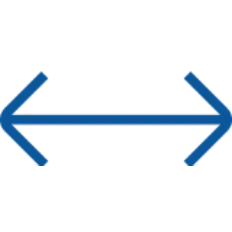
296.39 m2 of construction

3 bedrooms

3.5 bathrooms
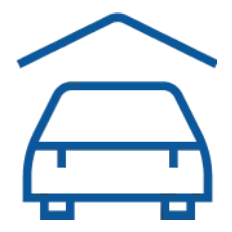
Open Garage
Equipment
Houses include:
- Grill
- Vent hood
- Minisplits
- Tempered glass shower enclosures
- Ceramic flooring on the rooftop
Equipment with Additional Cost
- Pergola1
- Closets
- Appliances2
- Ceramic Flooring3
- Rooftop4
- Electronic Lock
- Lighting Kit5
- Landscaping
- Electric Gate (Available in Pitahaya, Agave, and Cardón models)
- Hurricane Shutter
- Solar System
1 Pergola in patio.
2 Electric oven, dishwasher, refrigerator, garbage disposer, water purifier, wine cooler, microwave.
3 Ceramic flooring in patio (pergola area), garage, and hallway.
4 Concrete bar, sink, and grill in rooftop.
5 Outdoor wall lighting and outdoor floor lighting.
Architectural Plans
Ground Floor
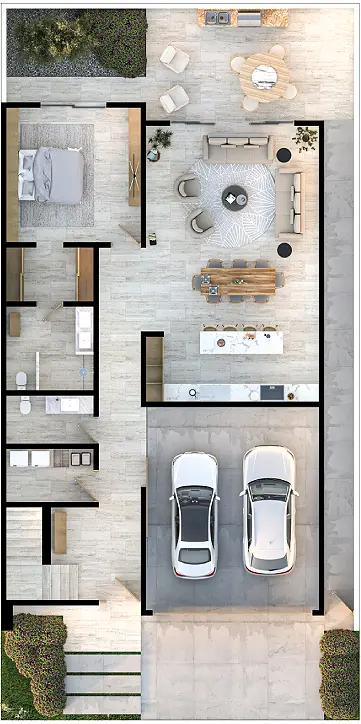
Upper Floor
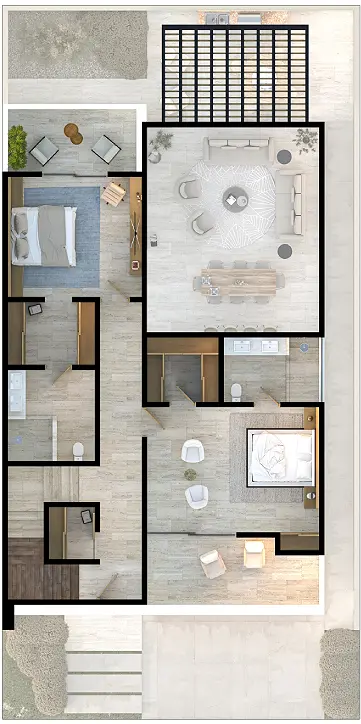
Rooftop A
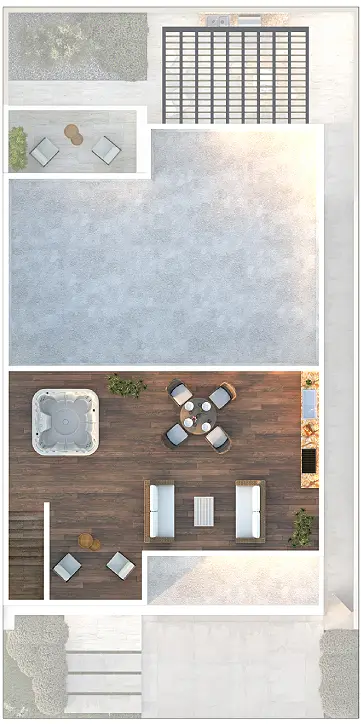
Rooftop B
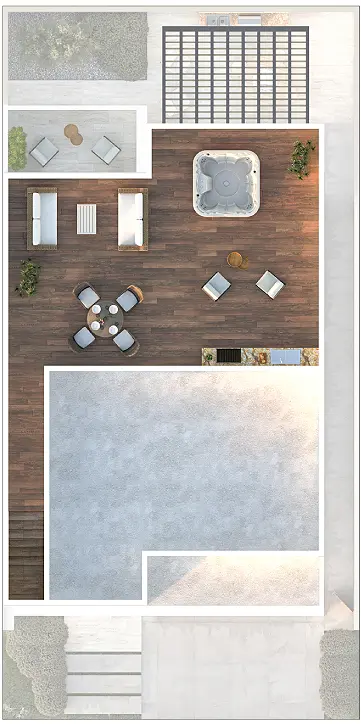
Take the first step toward the future you deserve!
Imagine waking up every day in the place you’ve always dreamed of, surrounded by comfort, style, and the peace you deserve. Solara del Mar is not just a property; it is the foundation of your future memories, a space where your dreams take shape.
Don’t let this unique opportunity pass by. Click the button below and get in touch with our commercial partner, who will be happy to guide you every step of the way to your new home.
